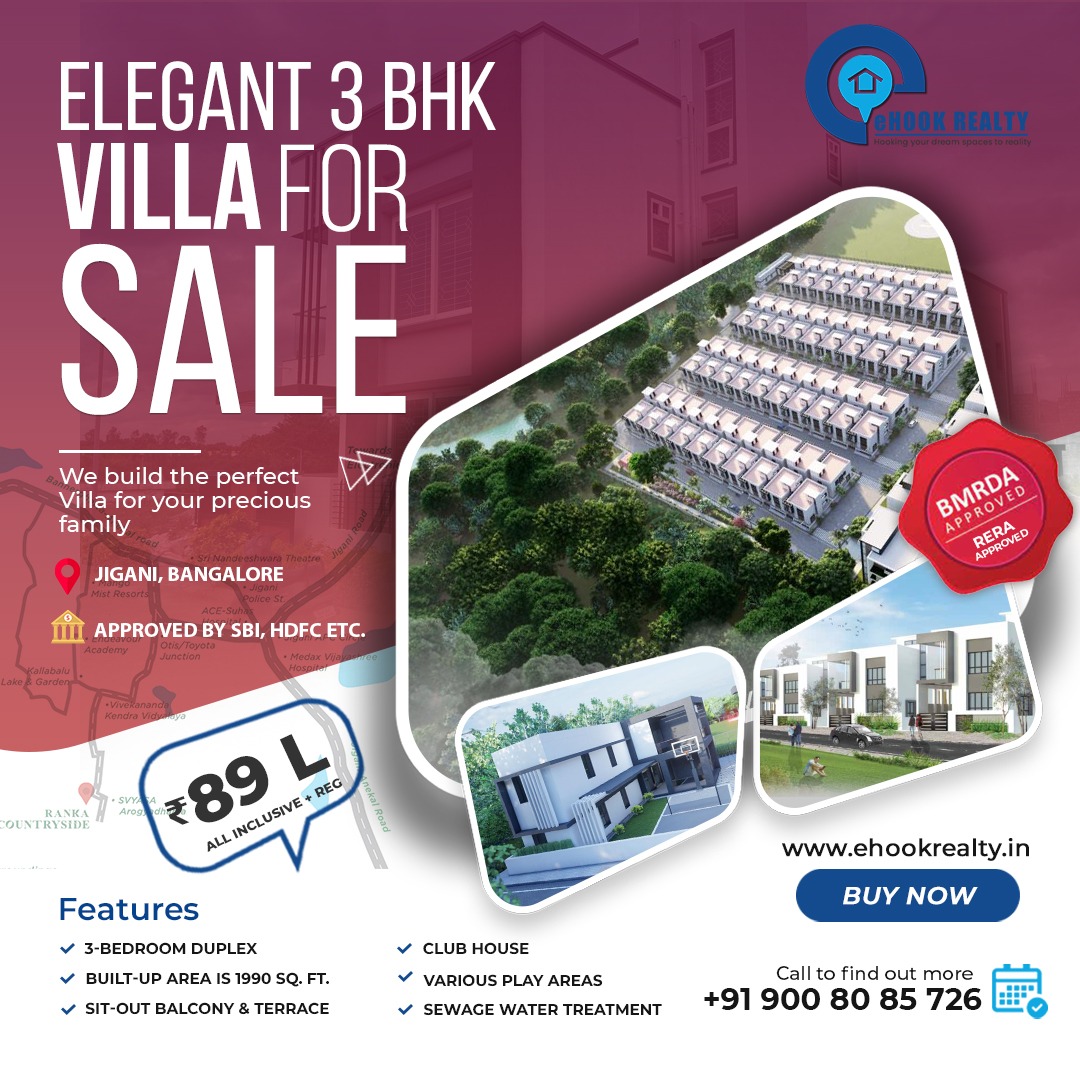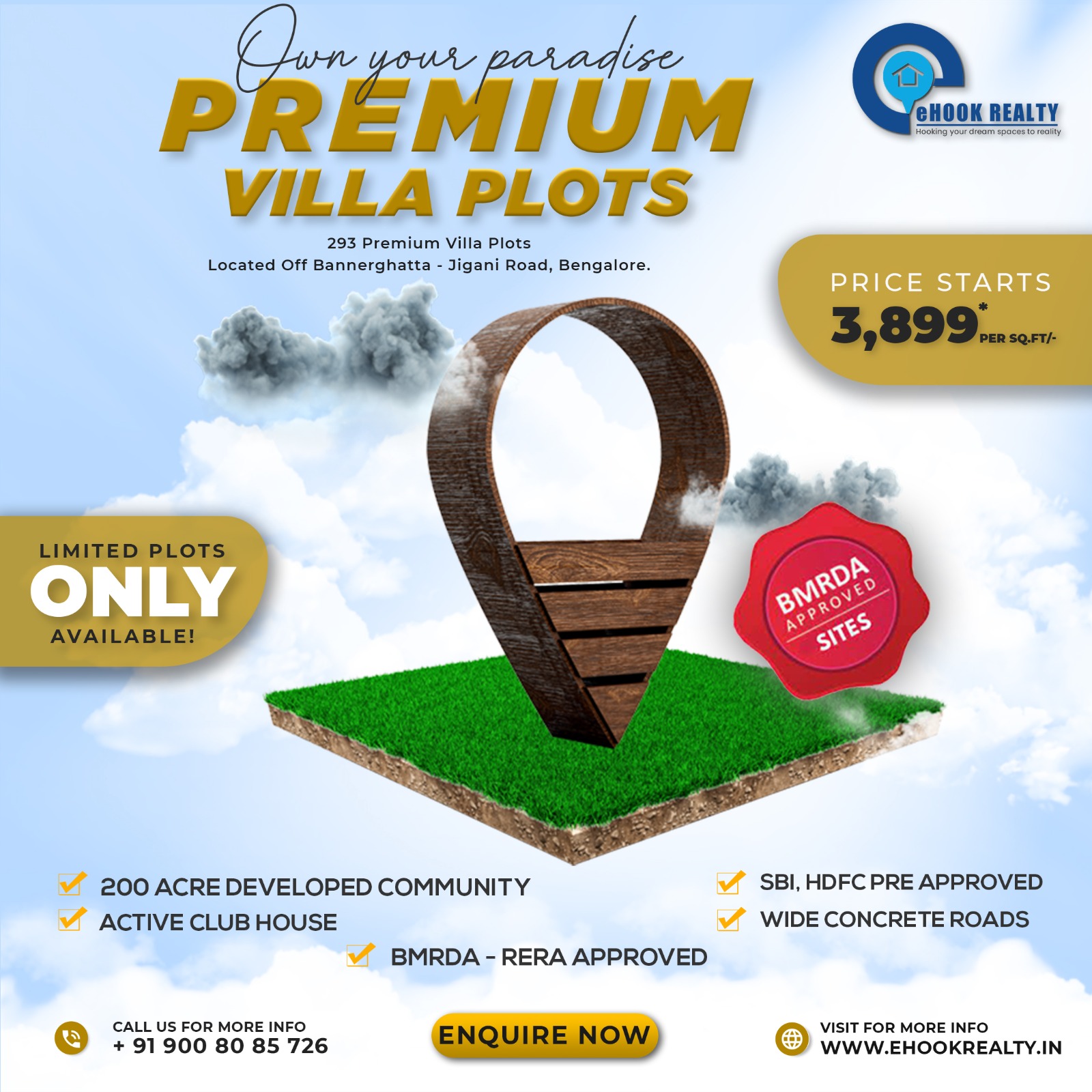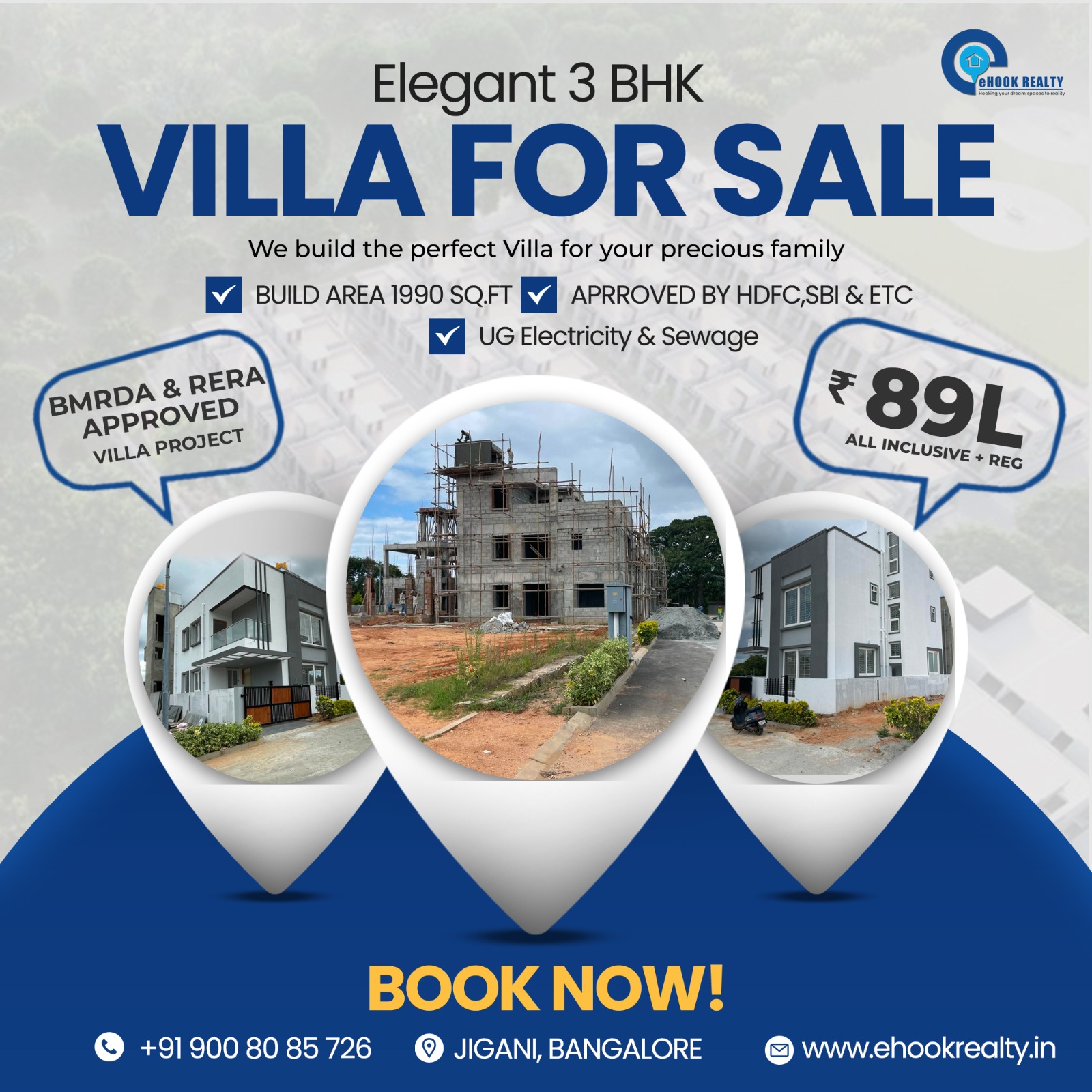Our residential Properties
HIGH POINT
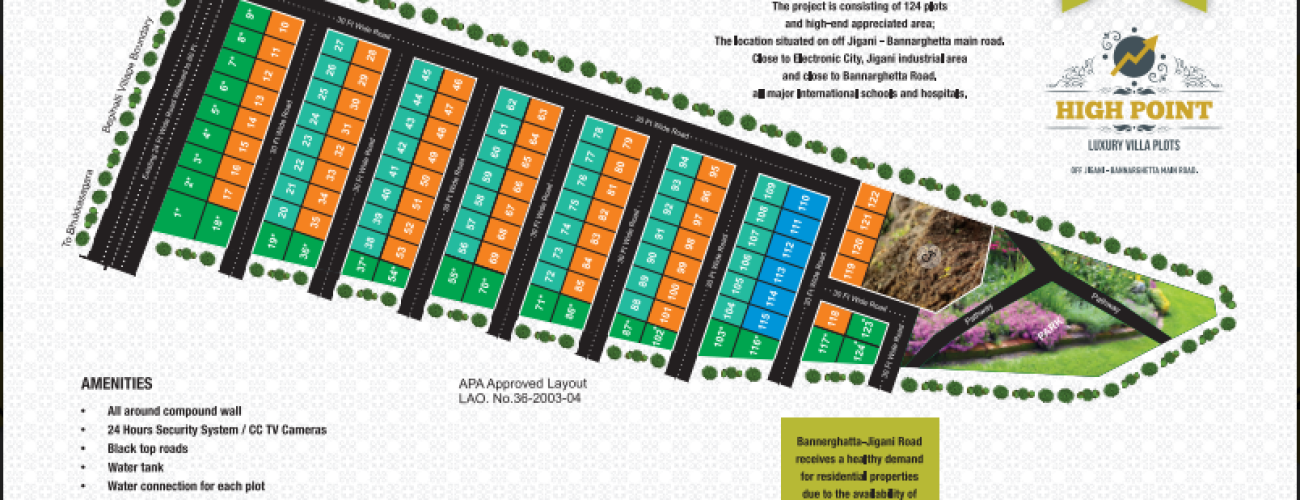
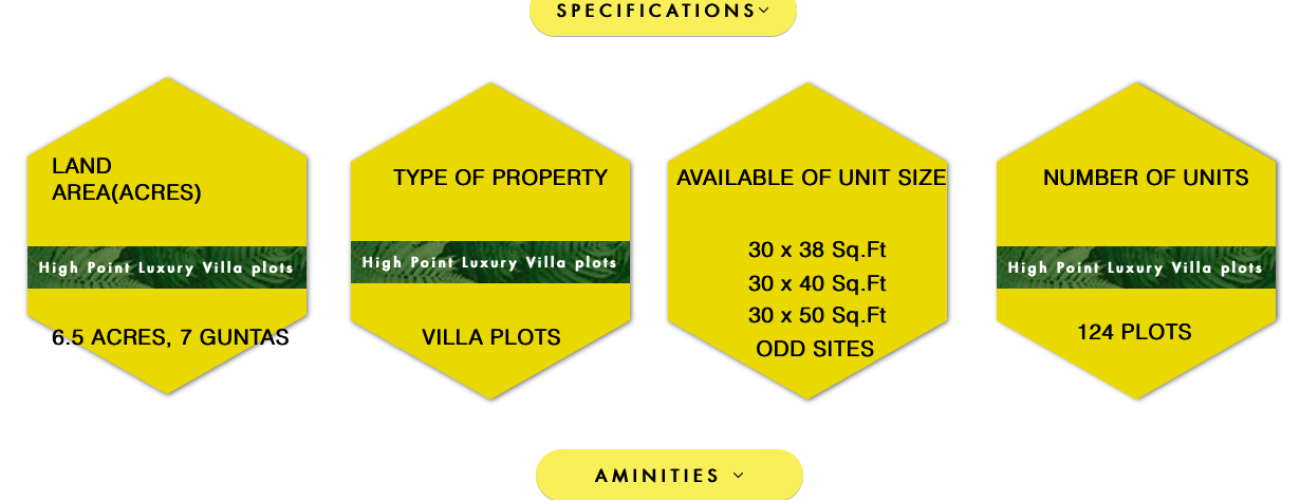
A Luxury plots in South Bangalore, 6.5 Acres Of Project has been Approved by Anekal Planning Authority, This Project Consisting of 124 Plots and High end Appreciated area, The Location situated on Off Jigani – Bannaraghetta Main Road, Close to Electronic City, Jigani Industrial Area and Close to Bennaraghetta Road.
PRIDE VATIKA
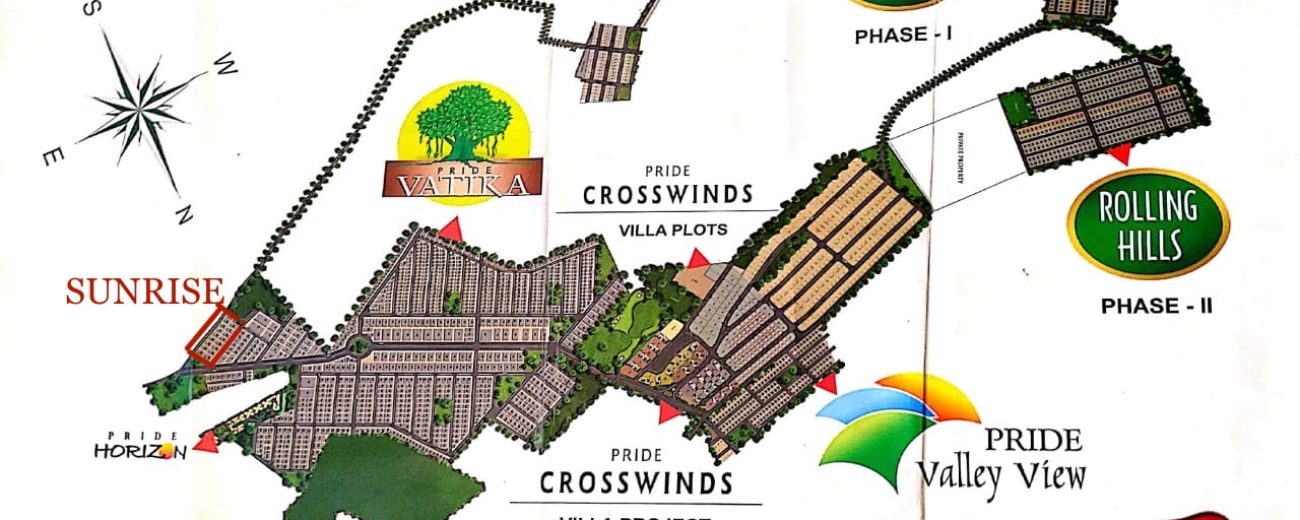
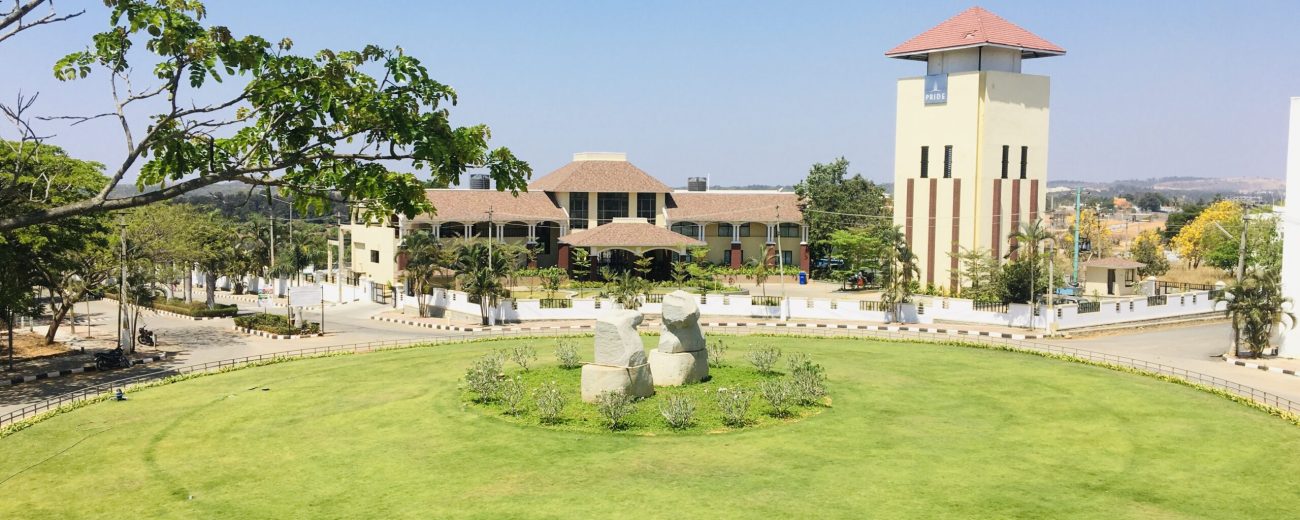
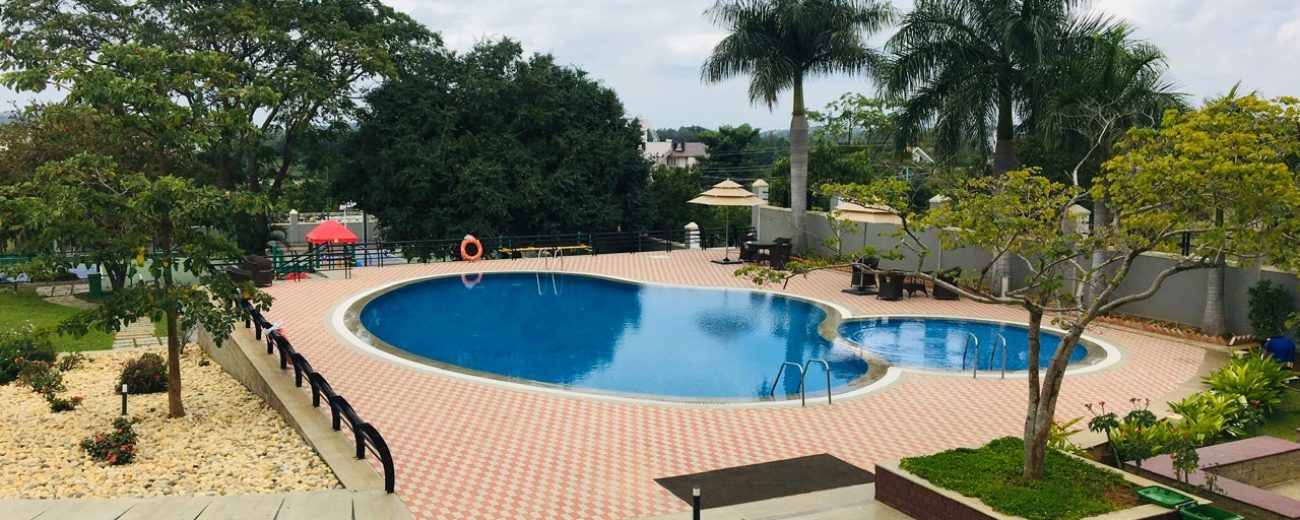
Ancient Indian wisdom celebrates the synergy of the five elements known as the panchamahabhutas. Everything in life is composed of these omnipresent elements: Akash, Vayu, Jal, Agni and Prithvi. And only when all these elements are in perfect harmony, is there a deep abiding sense of well-being and joy. The Panchamahabhutas have been the inspiration for PRIDE VATIKA. An exceptional community taking shape just a few miles away from the heart of Bangalore City. On the yet unspoilt and virgin terrain off the Bannerghatta-Anekal Main Road. Here, sprawled across hundreds of acres of hills, Valleys, lakes, green fields and gardens, are just the sites you have wanted for so long. Sites that can be as big as your dream or as modest as your budget. Awaiting your home in surroundings where you have the best of both worlds. All the comforts of civilization with the untouched grandeur of the natural world. Pride Vatika hosts all features that today’s property buyer would aspire to have. Pride Vatika is a part of the suburban locality of Bannerghatta Road. Bannerghatta Road is connected to nearby localities by wide roads. Inhabitants of the locality have easy access to public facilities like schools, colleges, hospitals, recreational areas and parks. The facilities within the project are elegantly crafted. Place chart shows that the project has excellent connectivity via large roads and various other travelling modes.
SANFIELD RAAGA
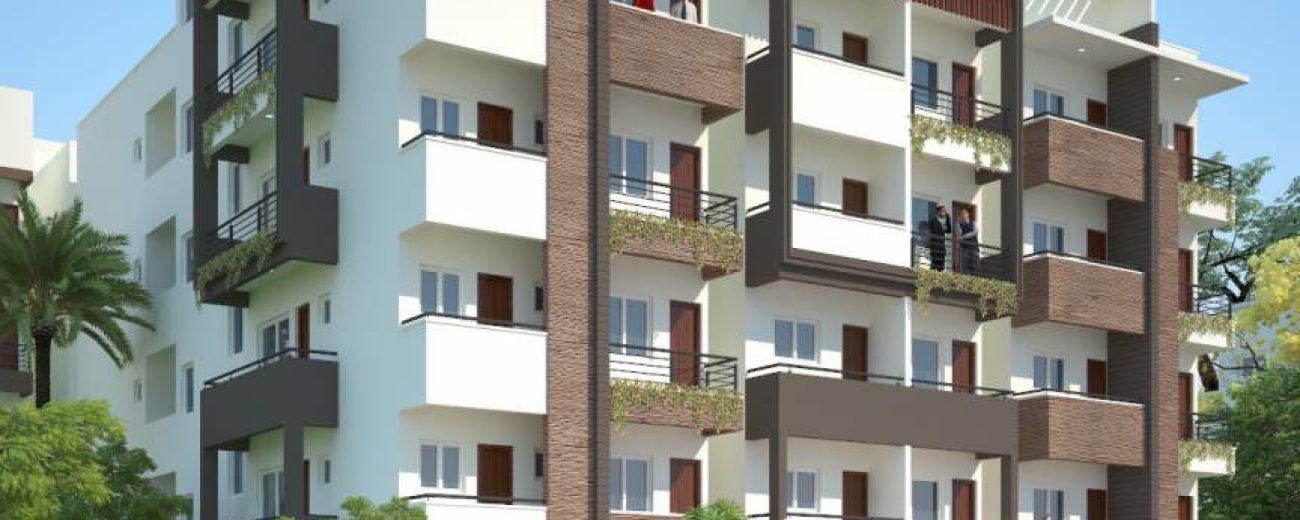
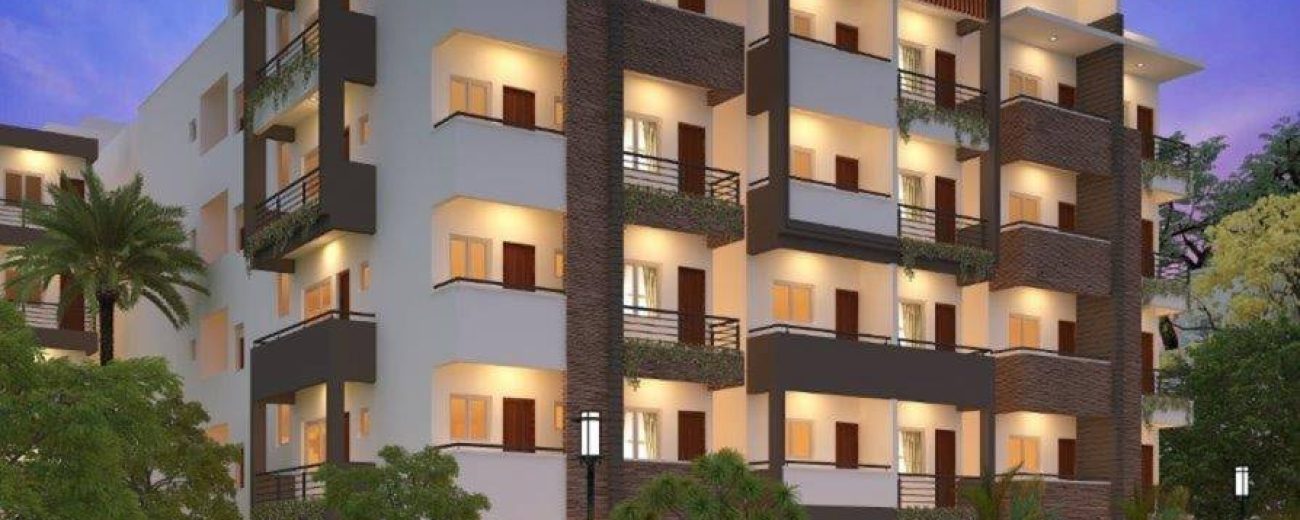
PRIDE ROLLING HILLS-II
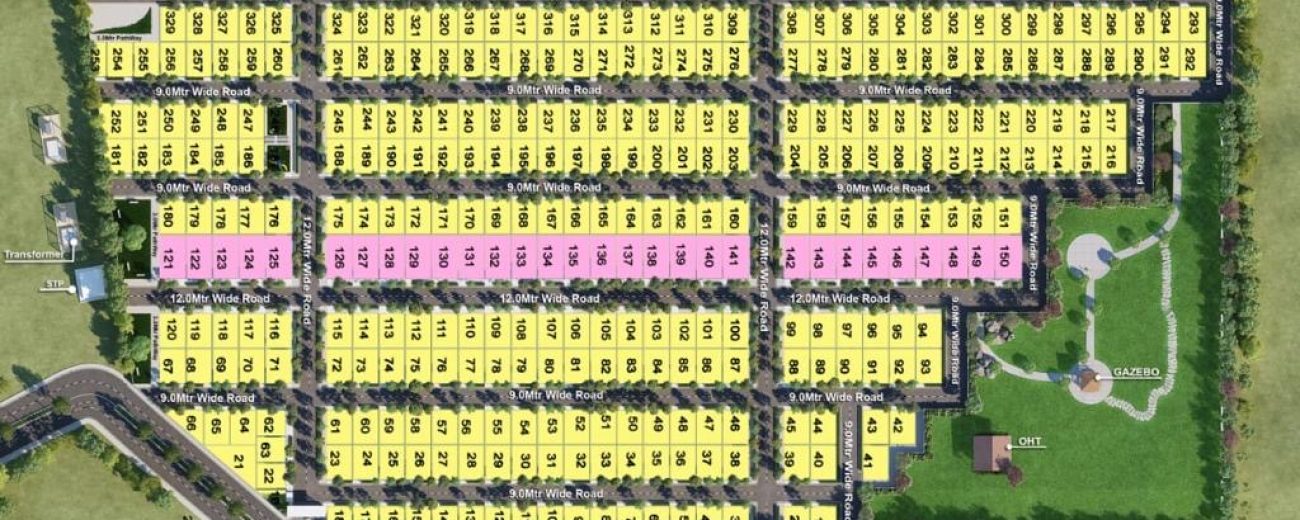
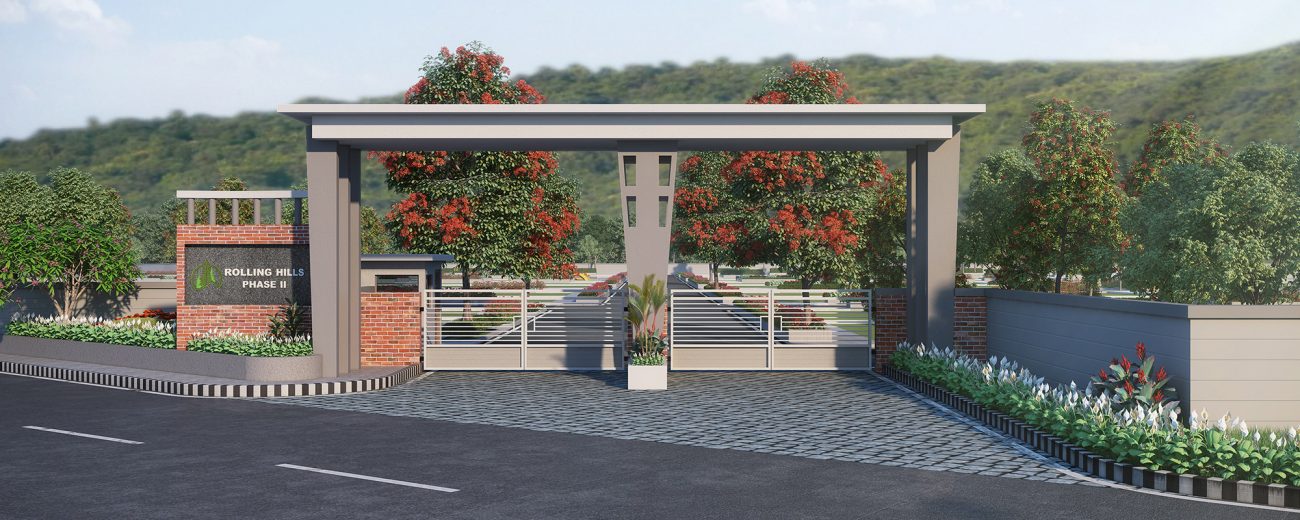
PRIDE WILASA
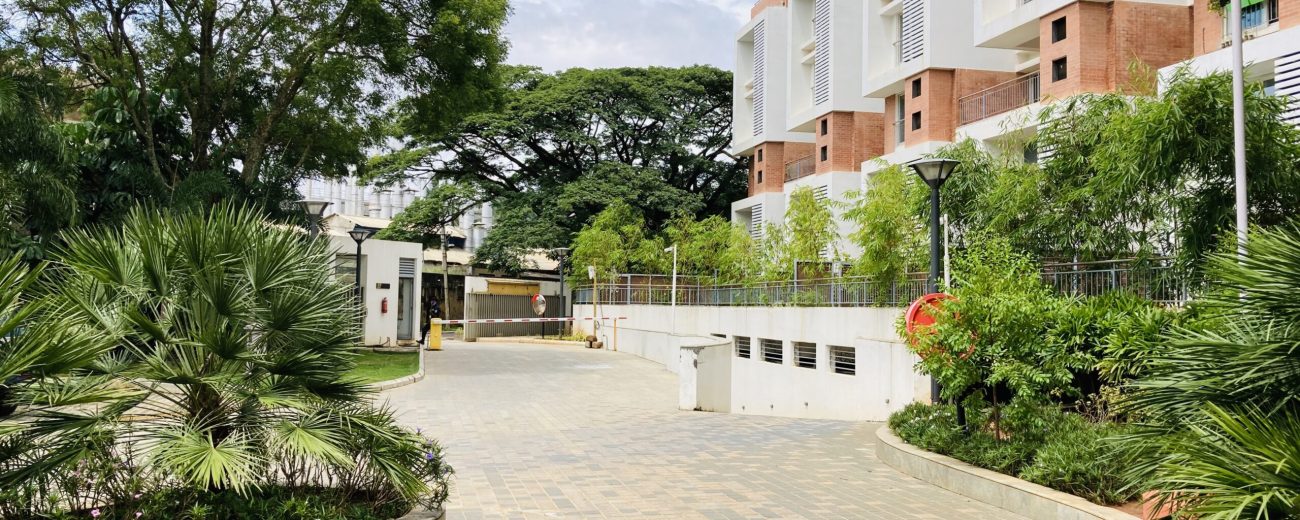
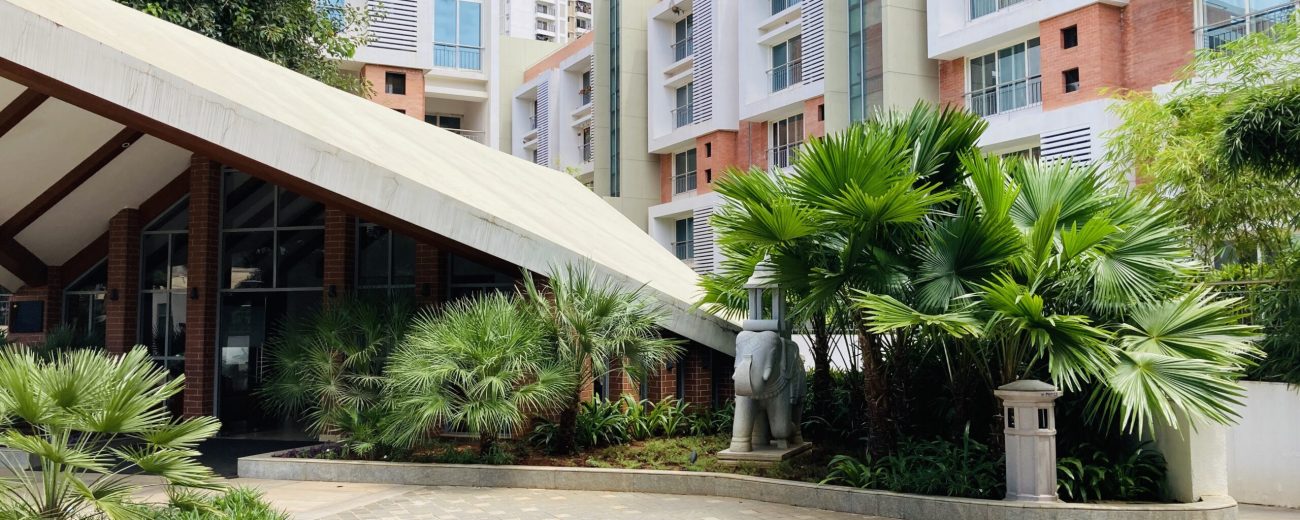
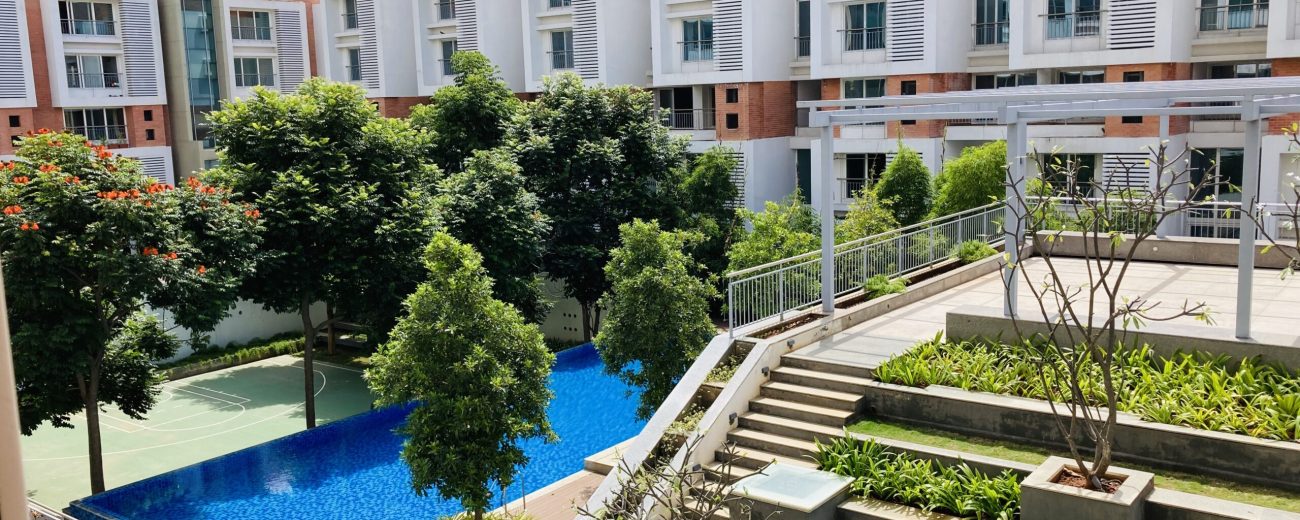
CASAGRAND BOULEVARD
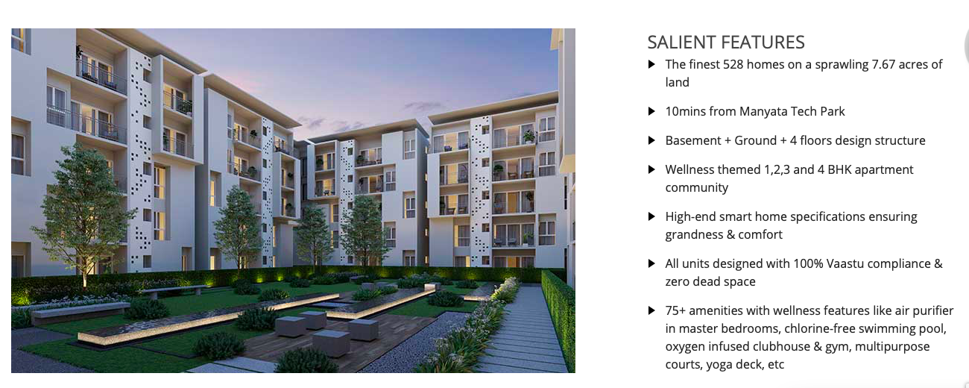
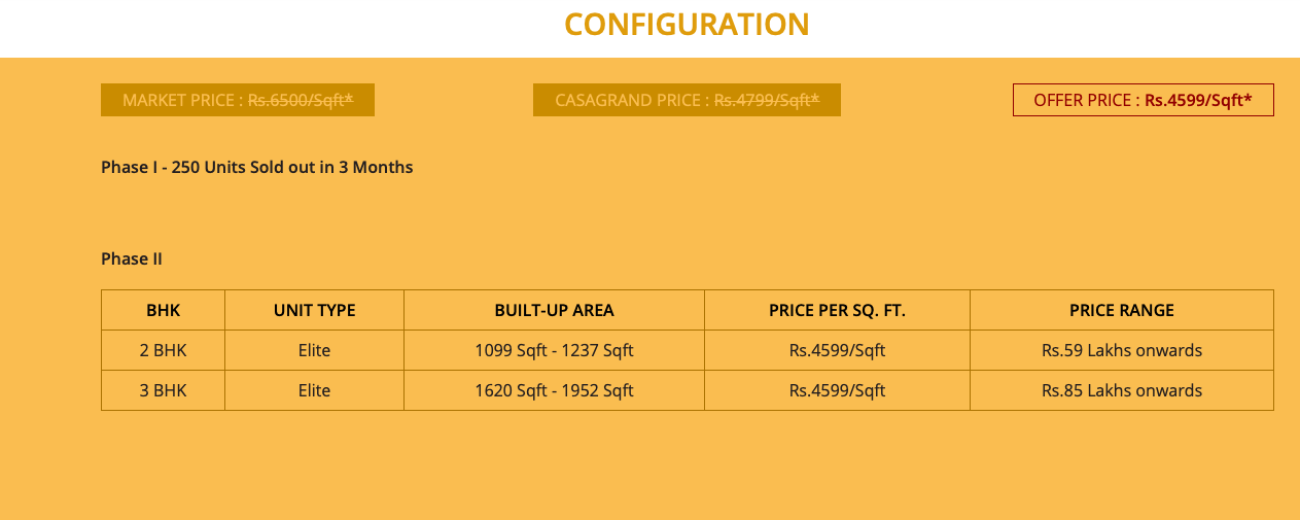
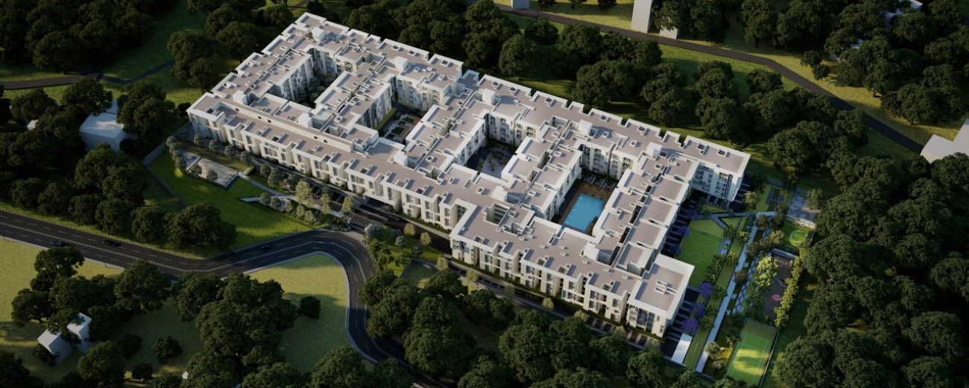
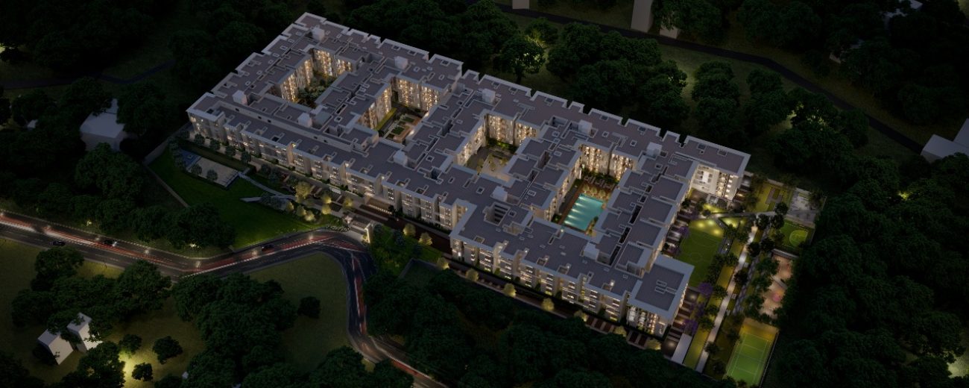
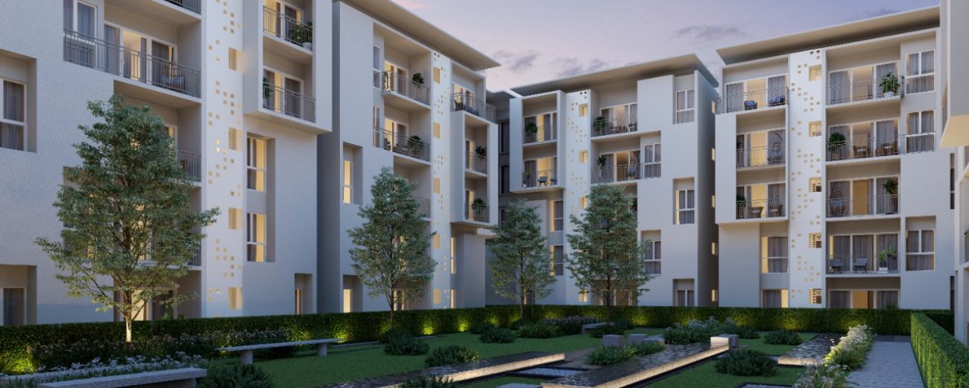
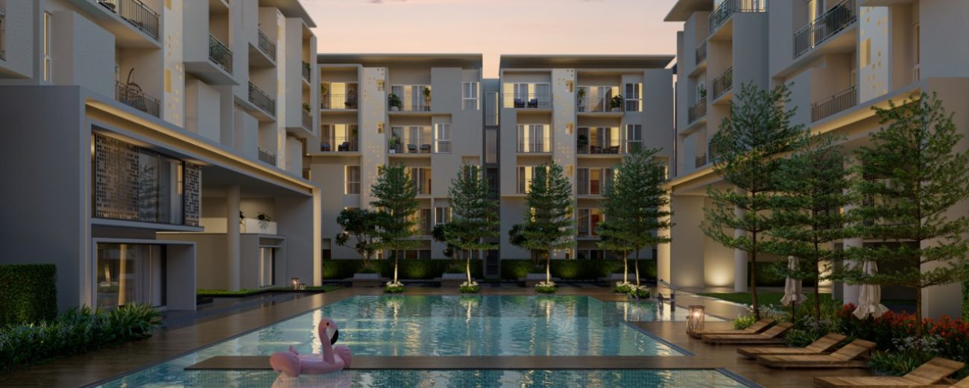
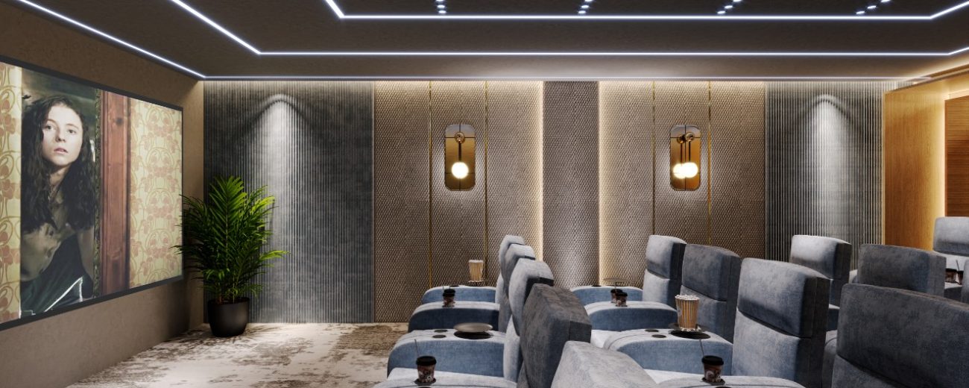
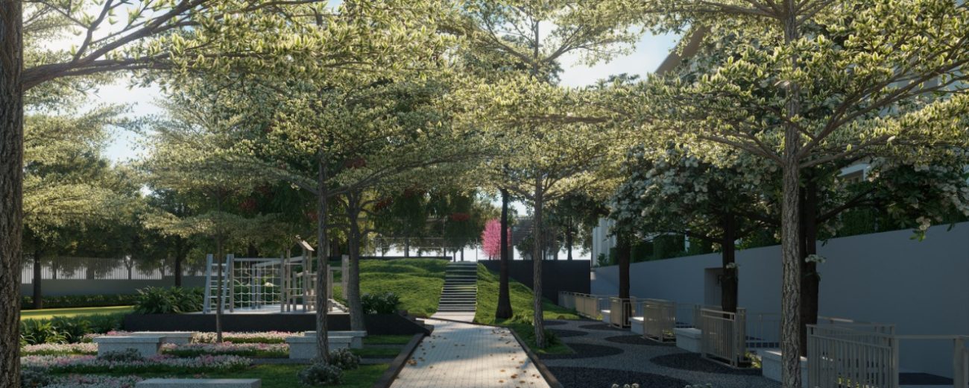
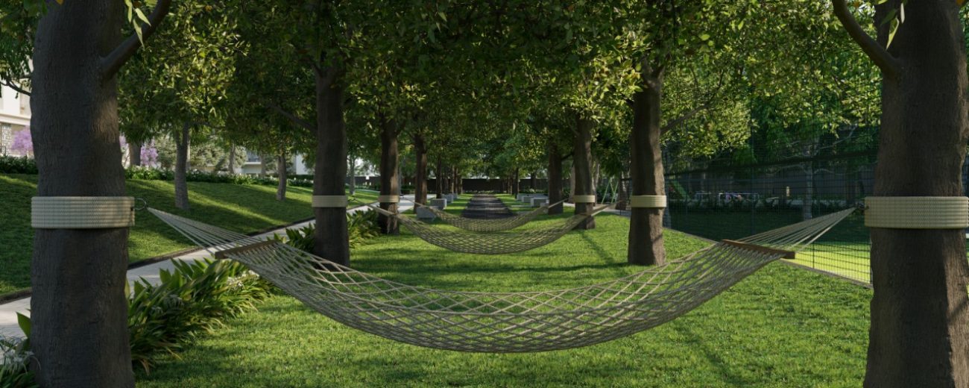
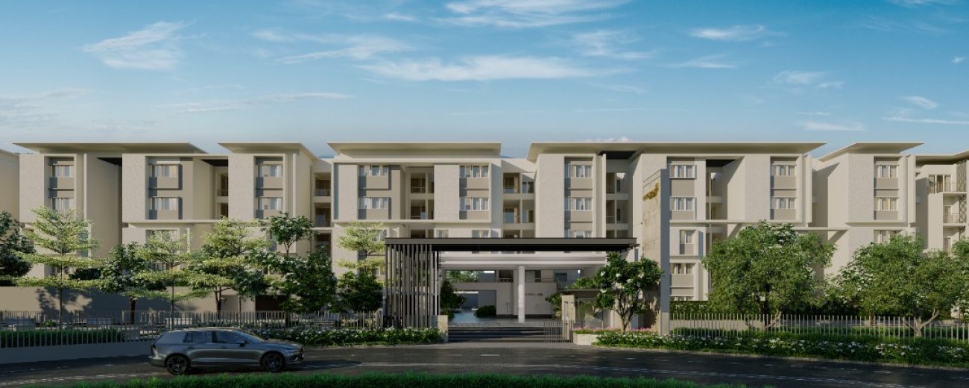
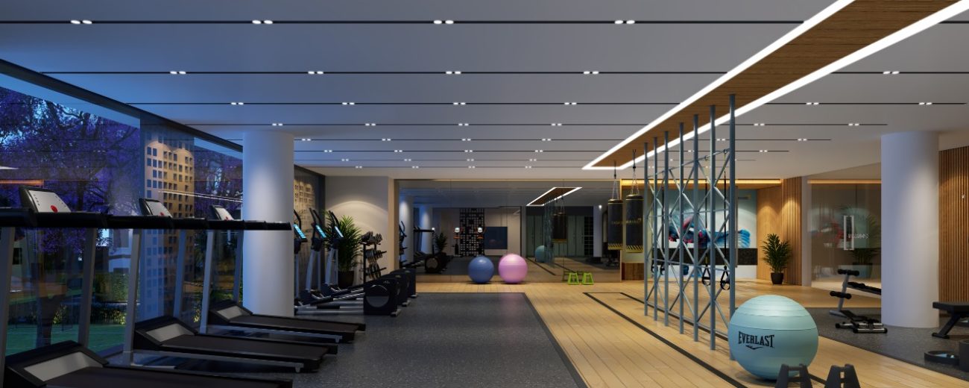
Buy 2/3/4 BHK Apartment in Càsagrand Boulevard-Hennur’s First Wellness Themed Community. 2&3 BHK Apartments from ₹59L* on Hennur Main Road with 75+ Amenities. Market Price: ₹6500/sft. Casagrand Price: ₹4799/sft. Early Bird: ₹Price 4599/sft. Completion in 18 Months. Amenities: Poolside Jacuzzi, Family Swimming pool, Jogging Track, Cricket Practice nets.
AP TOWNSHIP
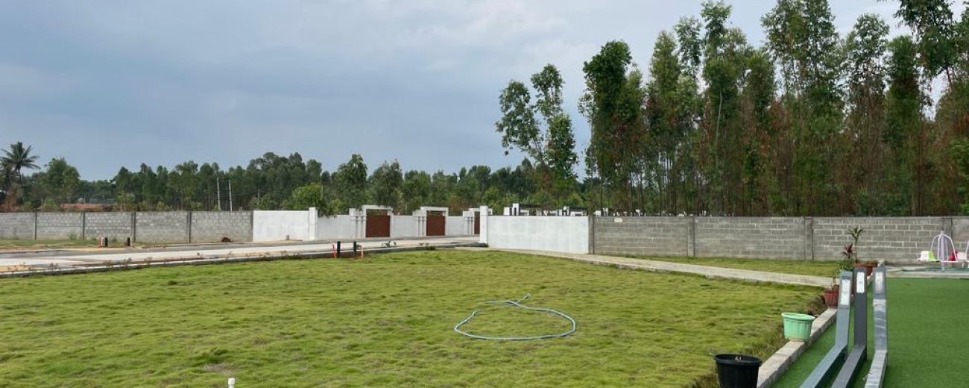
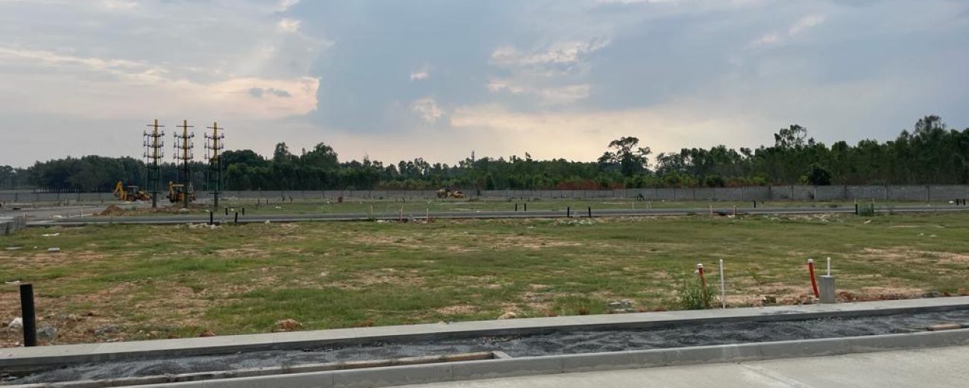
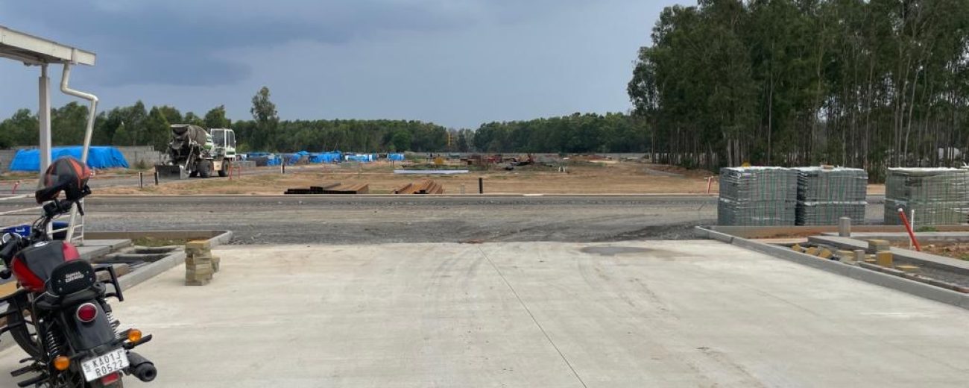
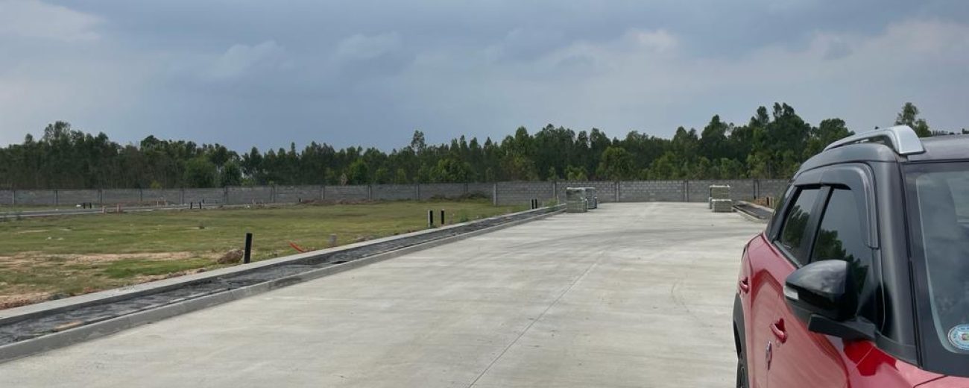
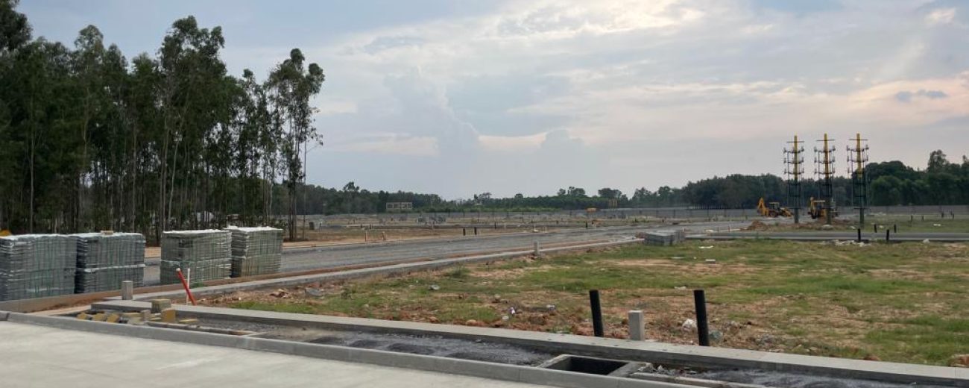
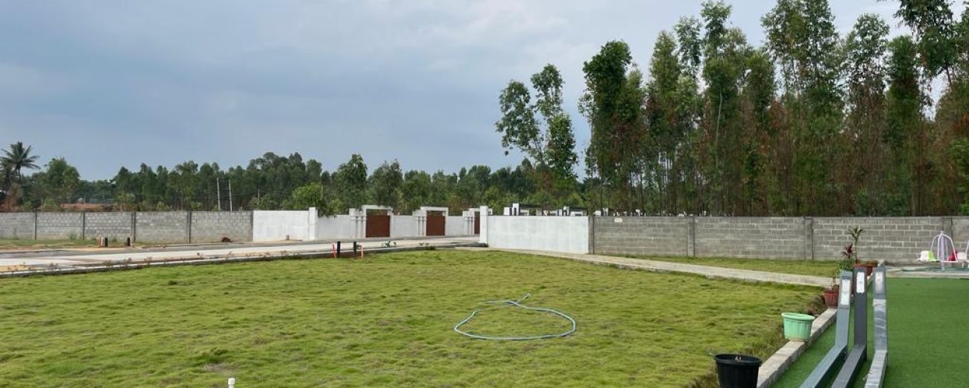
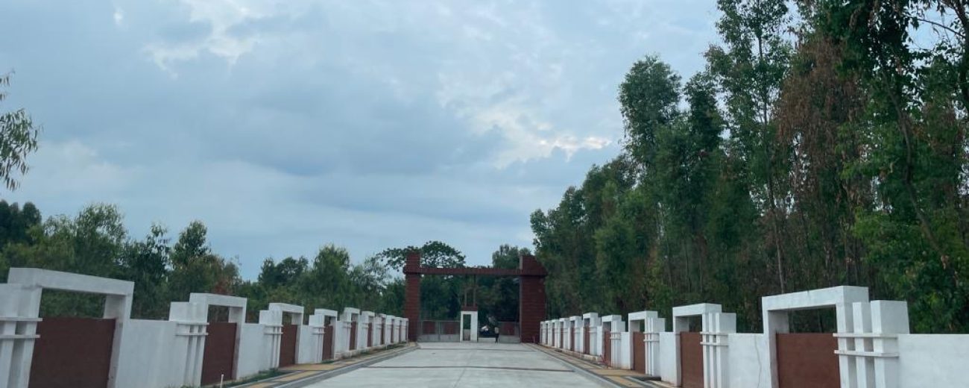
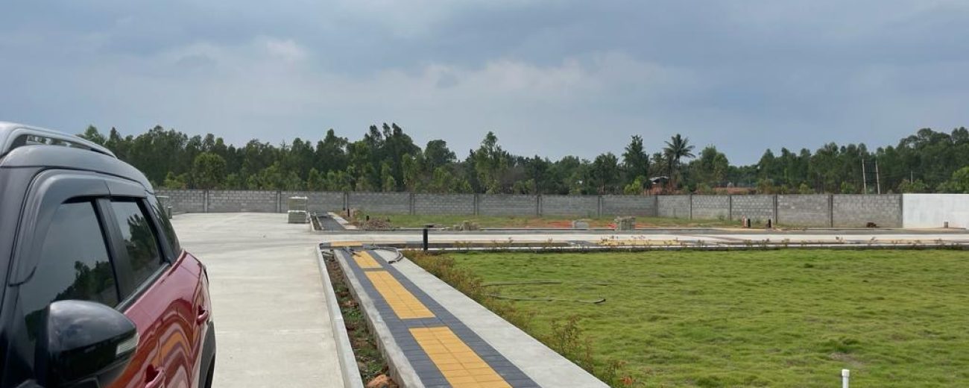
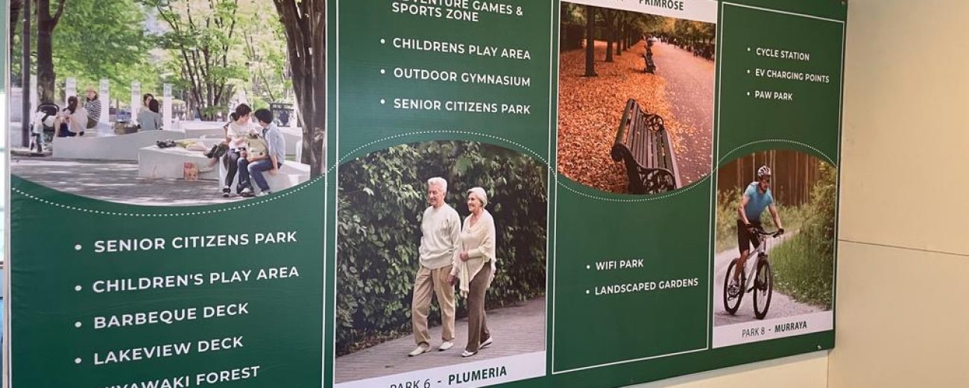
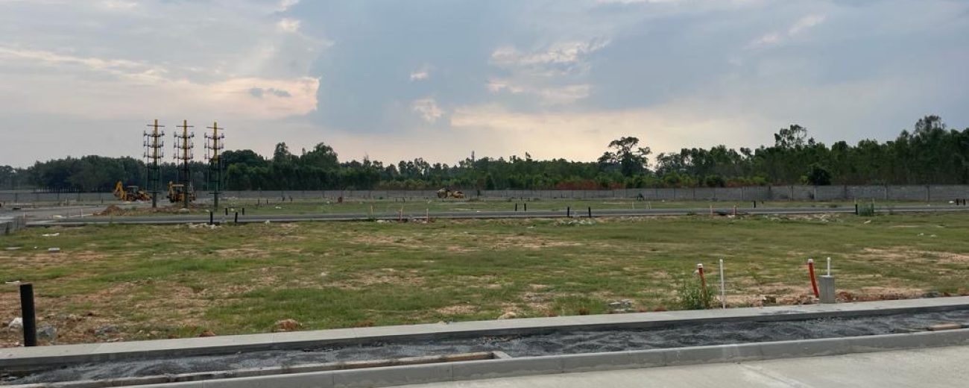
Nature is Art of God, Just Experience
Surrounded by lush green spaces, this project is an impeccably designed plotted development that boasts of the best-in-class amenities and is in the much-coveted ELECTRONIC CITY PHASE I. This plotted development is just a short distance from the campuses of prestigious companies such as Wipro and Infosys yet tucked away from the hustle and bustle of city life.
One the quickest valuing areas in South Bengaluru, is your Happiness Quotient. Embellished with magnificent scenes, walkways, running tracks, Swimming pool and committed children’s play regions, AP Township is where you stay covered in the lap of nature, as you experience reviving peacefulness from the solace of your dream home.
30 ACRES BMRDA-RERA VENTURE
10 MIN DRIVE FOR ALL MAJOR SCHOOLS, HOSPITALS, MALLS, E.CITY PHASE-1
EIGHT THEME BASED PARKS
100 ACRES LAKE BESIDES THE LAYOUT
100% WATER SUPPLY WITH BOREWELLS
100% UG CABLE,COMMUNICATION, WATER, SEWEGE
CLUBHOUSE WITH MORE AMENITIES
HIGH TECH SEWAGE PLANT WITH RECYCLING
EV CHARGING STATIONS WITH VISITORS CAR PARKING
FREE TREE FOR EACH PLOT AND RAIN WATER HARVESTING IN PARK
PLOTTED FOR FIT FOR LIFE WITH 50+ WORLD CLASS LIFESTYLE AMENITIES
24X7 SECURITY WITH CCTV SURVEILLANCE
RANKA COUNTRYSIDE
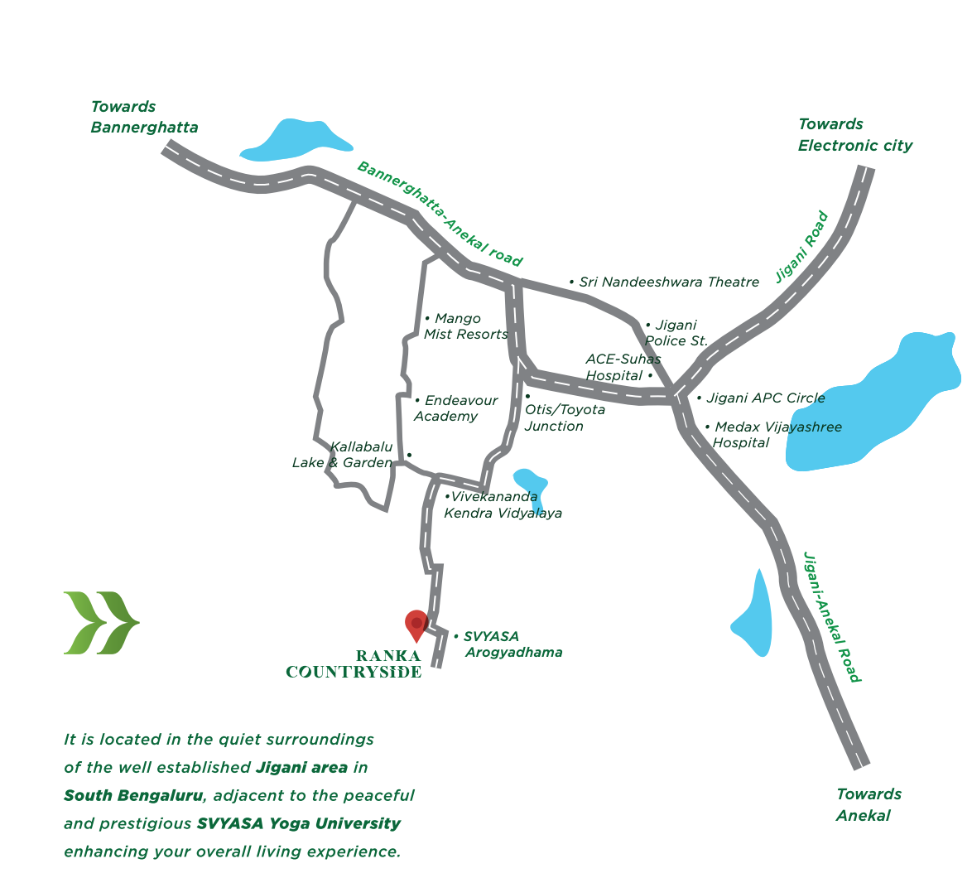
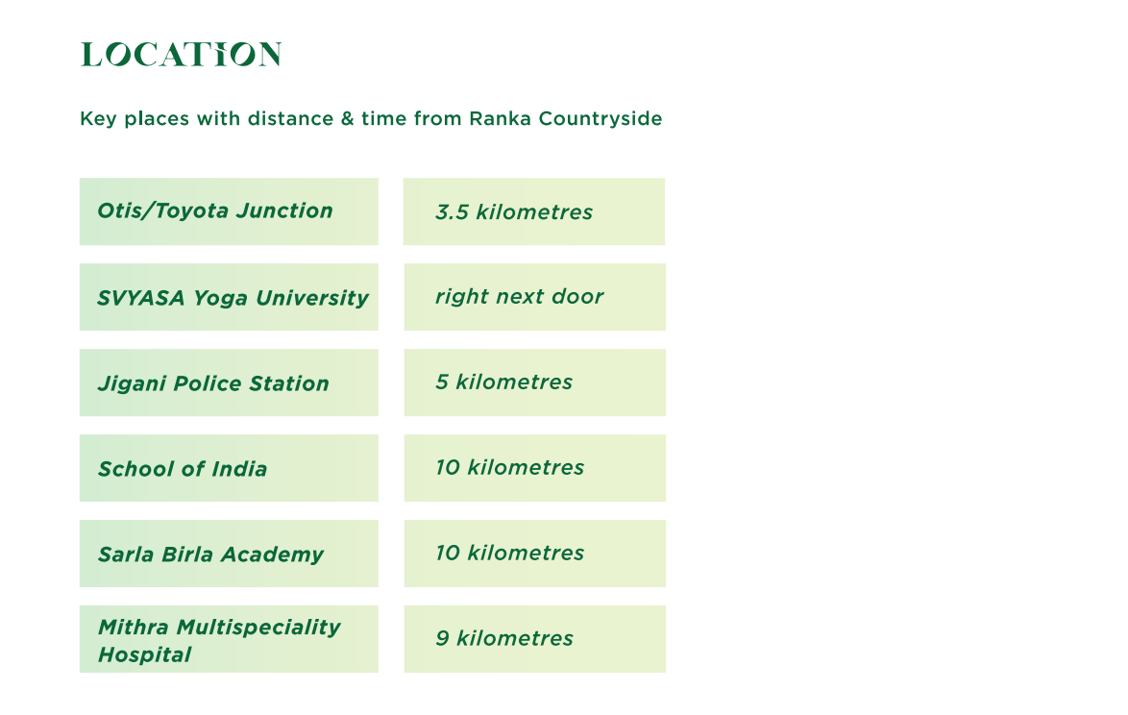
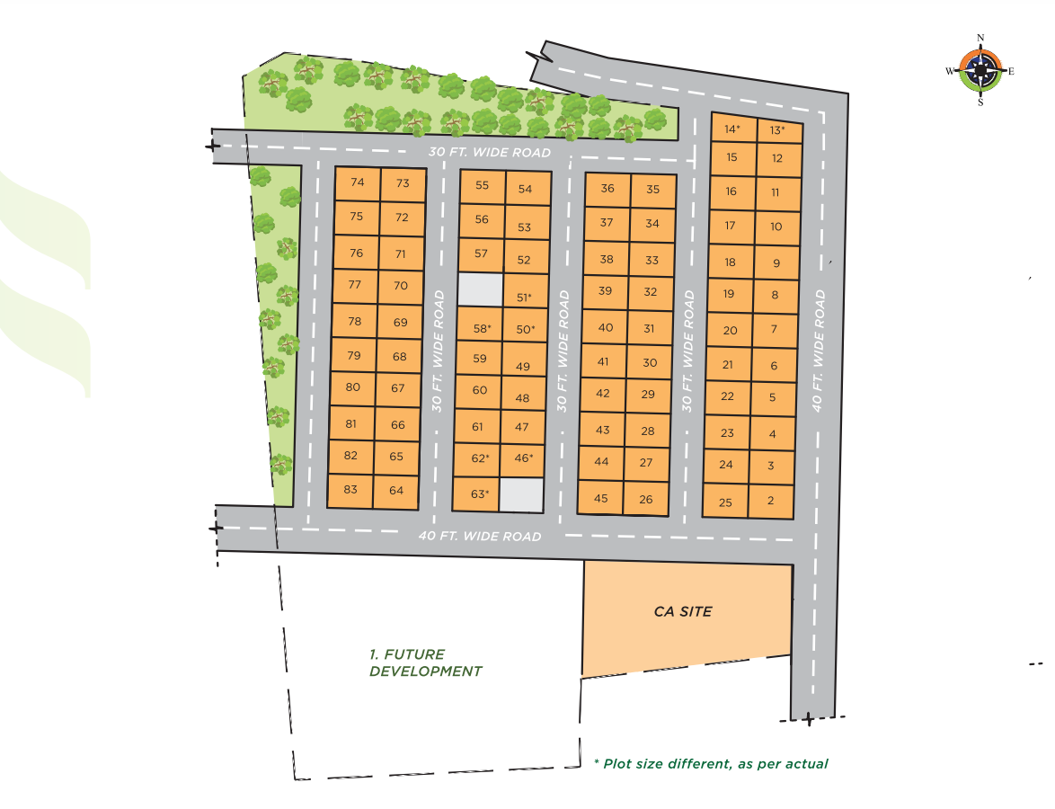
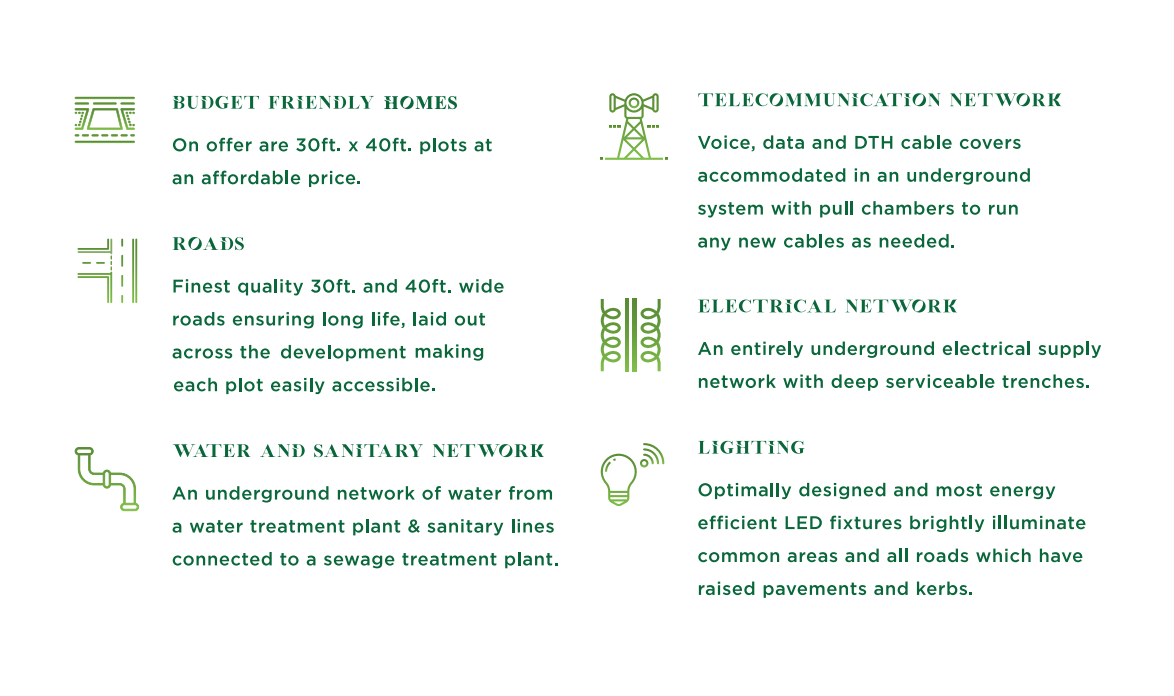
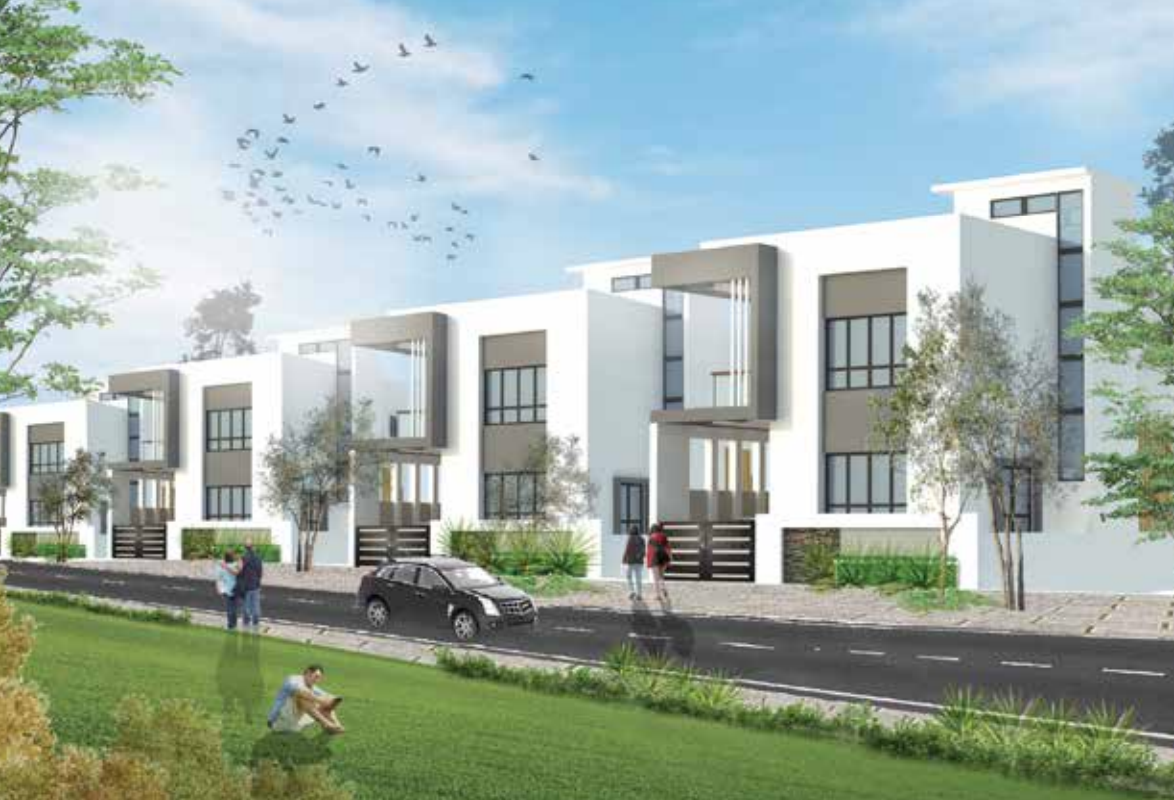
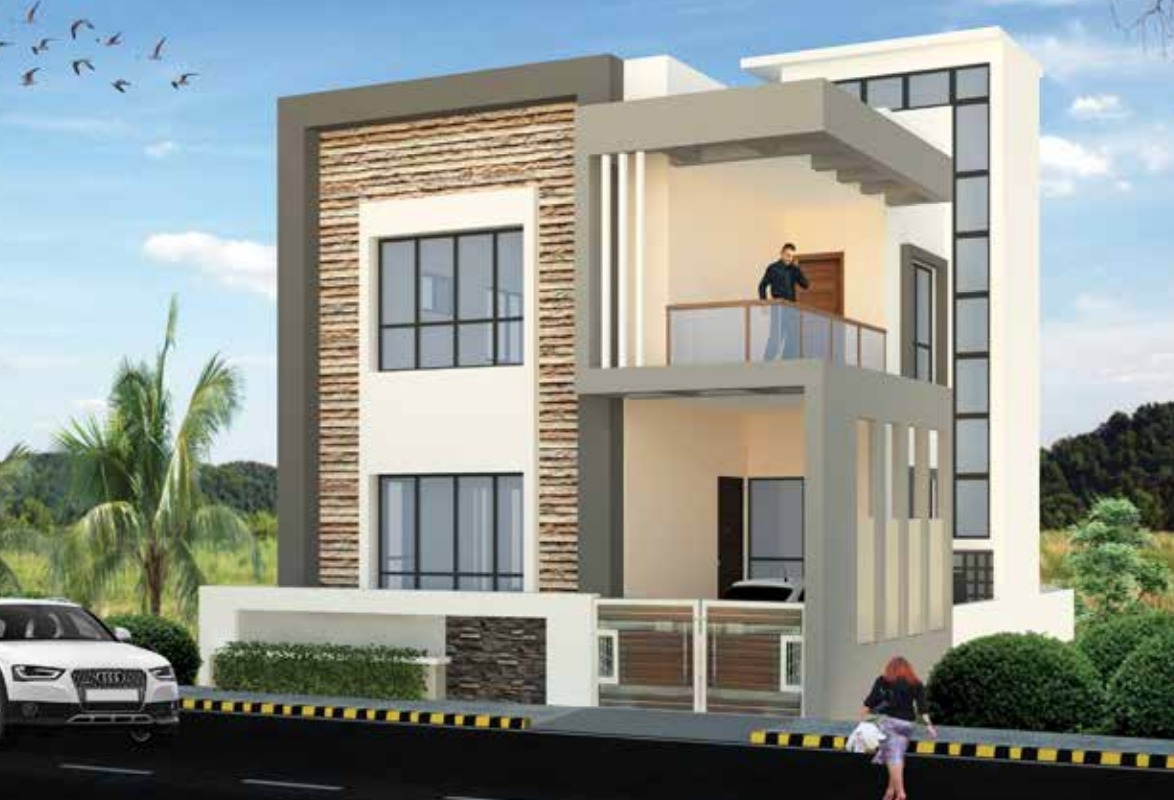
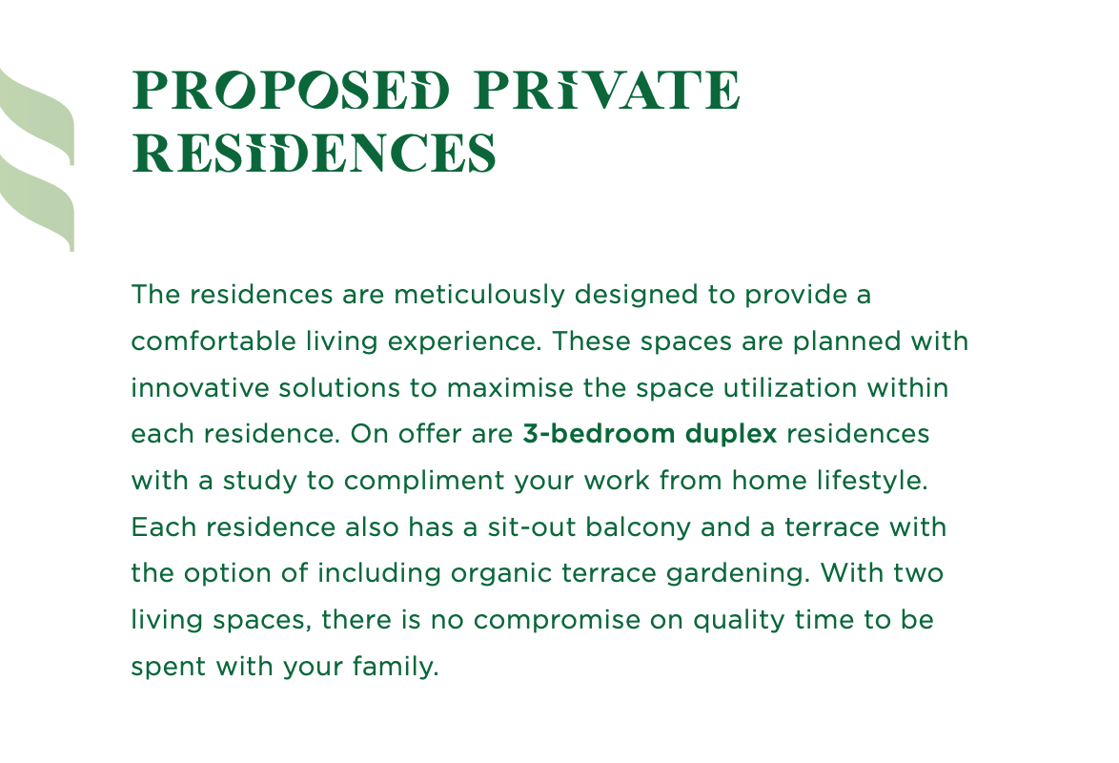
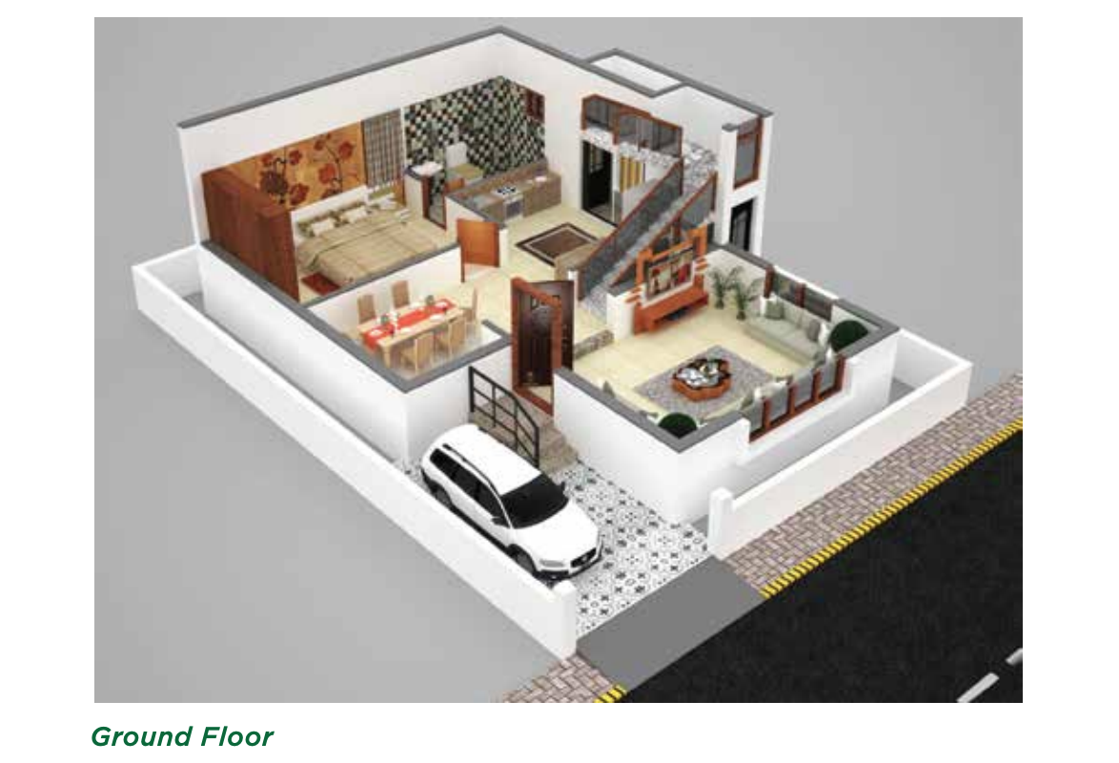
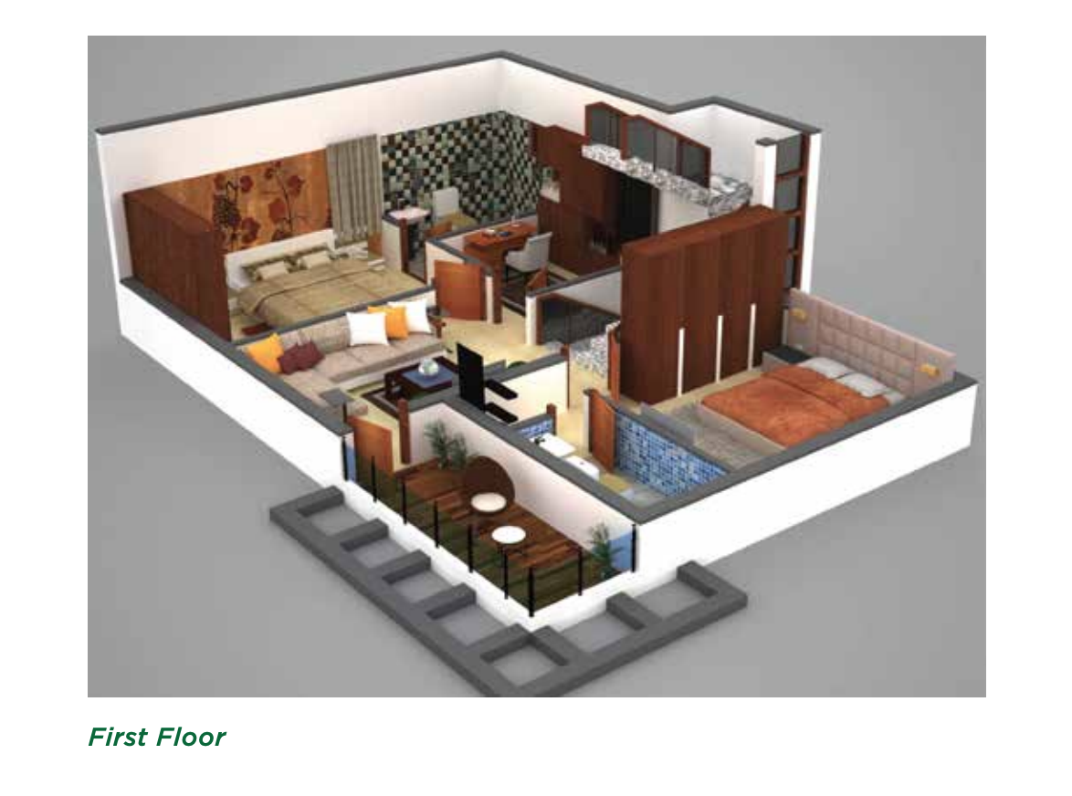
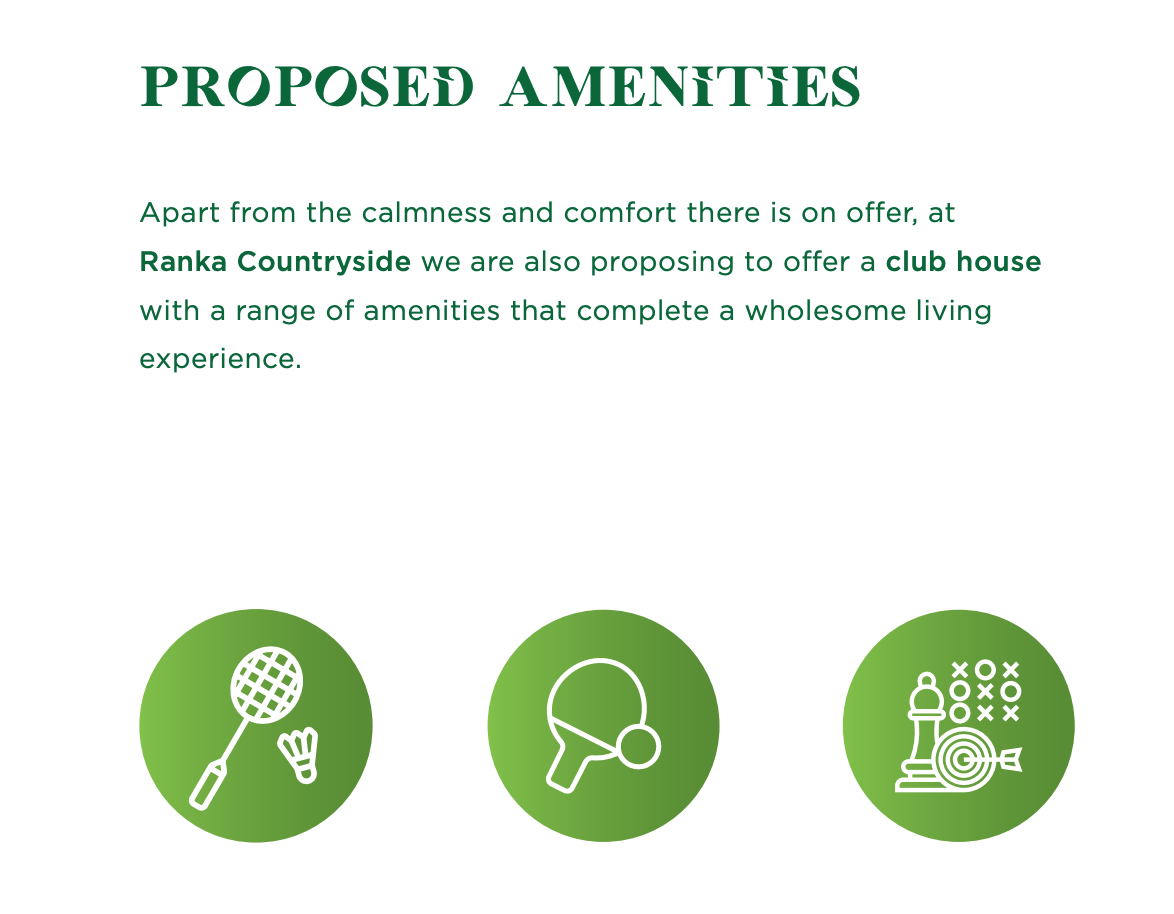
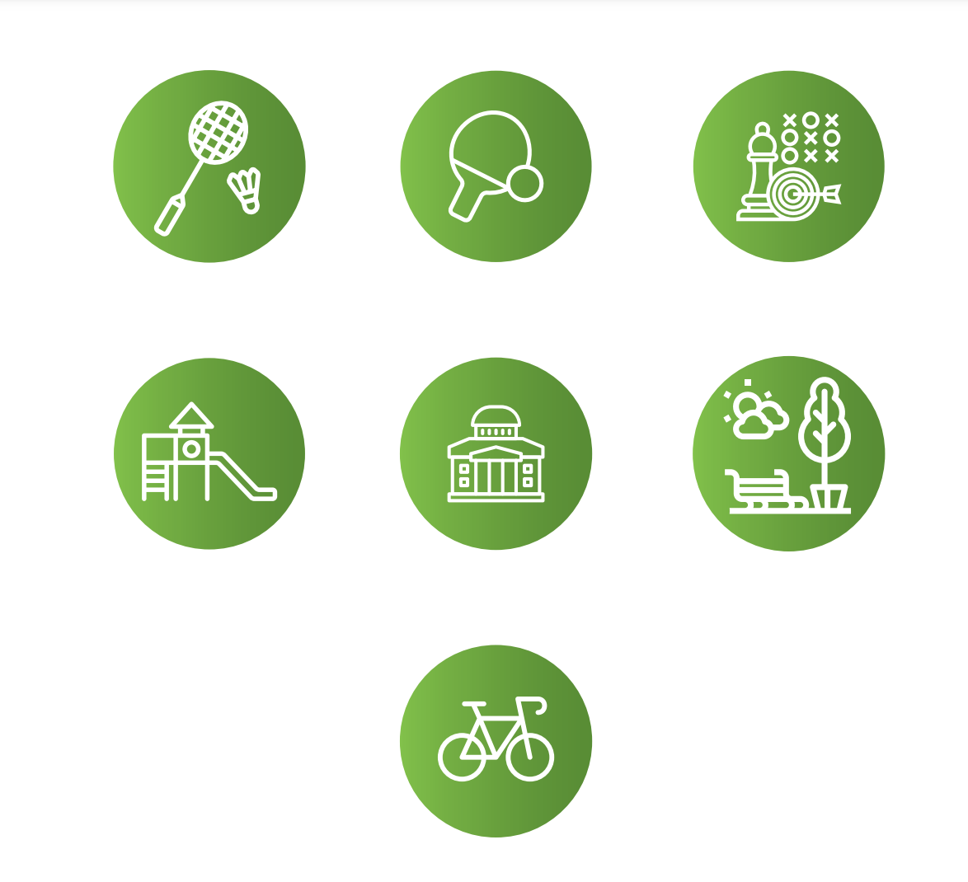
“At the core of every project, we at Ranka Group have one guiding belief – to create a happy space for every resident in a Ranka home, and with this, we hope to create lasting relationships with every customer! At Ranka Countryside, we aim to deliver this vision by creating a living experience that blends independence and privacy with community-based values. Tucked away in the quiet countryside of Bengaluru, Ranka Countryside is an upcoming residential community spread across 6 acres. Nestled between serenity, there are 74 private residences on o er, all of which have an abundance of natural lighting, ventilation and green spaces.”
“The luxury of your own home, in the comfort of a community”
PROPOSED Specifications:
- Solid cement concrete block for walls
- 2’ x 2’ double charge vitrified tiles in living, dining, & bedroom
- 2’ x 2’ anti-skid tiles in the kitchen
- Glazed tiles of upto 7 ft. height for toilet walls
- 1’ x 1’ anti-skid ceramic tiles for toilet flooring
- Wall mounted European closet and wash basin
- Deluxe CP fittings with hot and cold mixture unit for bath, overhead shower and wash basin
- Concealed flush tank/valve for WC
- Granite platform with steel sink and ceramic tiles upto 2 ft. height above the kitchen platform
- Door frame of seasoned hardwood and polished finish
- Brass mortise lock with necessary brass door fittings
- All windows and ventilators are of UPVC
- Premium plastic emulsion on all interior walls
- Elegant modular switches
- Adequate light points carefully planned in all rooms to give maximum flexibility for interior designing
- Geysers provided for hot water supply to all bathrooms
- Terrace with a store room

